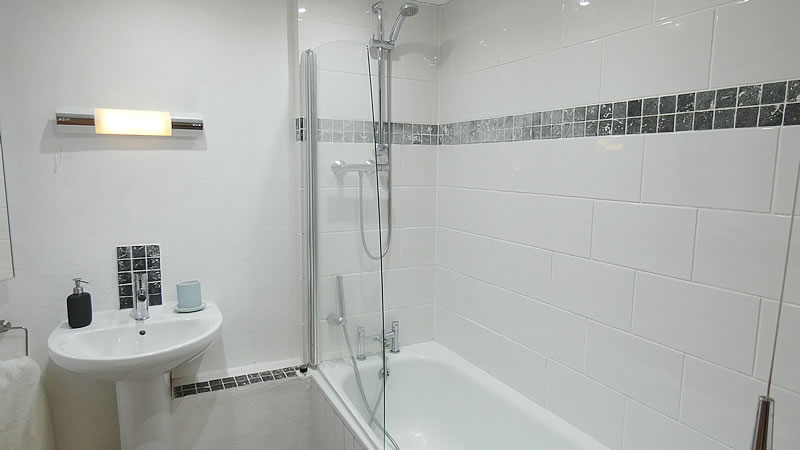The Hayloft (sleeps up to 12)
The Hayloft has 6 en-suite bedrooms fitted with Super King size beds. Five of the six bedrooms can be made up as twin single beds if required. On the ground floor there is a large social dining area with a fully equipped open plan modern kitchen with range cooker and integrated dishwasher. The barn has two relaxing lounge areas, one situated around a log burning stove and a further sofa seating area on the mezzanine floor. The Hayloft is child-friendly and there is large gamesroom in a converted barn alongside The Hayloft.
The Hayloft is accessible with a wheelchair and has a wheelchair friendly bedroom with accessible bathroom, with shower seat available on request for party members with reduced mobility. There is a large private walled garden overlooking the rose beds on our flower farm with far reaching views across the rolling hills of Devon, with stunning sunsets and dark skies for fantastic star gazing opportunities.
Click on a picture to enlarge
The Accommodation:
Ground floor:
- Spacious open plan living area with woodburner
- Fully equipped open plan modern kitchen with range cooker and integrated dishwasher
- Large open plan dining area
- Four superking / twin ensuite bedrooms each with smart TV and USB charging point
- One of the ground floor bedrooms is wheelchair friendly with accessible shower
First floor:
- Master ensuite bedroom with kingsize bed and balcony with outdoor seating, spectacular sunset views
- Superking / twin ensuite bedroom
- All bedrooms have smart TV and USB charging points
- Mezzanine area with lounge seating and writing desk
Click on a picture to enlarge

Sunset over the rose gardens by the Hayloft
Facilities:
- Solar hot water, electricity and central heating included
- Underfloor heating throughout ground floor, first floor has radiators
- Free Wifi
- Smart TV and USB charging point in each bedroom
- Range cooker, microwave oven, kettle and toaster
- Fridge and freezer, integrated dishwasher
- Washing machine, tumble dryer, iron and ironing board
- Hairdryers
- 100% cotton bedding
- Towels and bathrobes in each ensuite
- Child stair gates are fitted
- Cots and high chairs can be provided on request (maximum 2)
- Wood burning stove (initial fuel included)
- Large games room with table tennis, air hockey, darts, board games, toys and books
- Off-road parking for up to 6 cars
- Electric Car Charging point for guest use, surcharge applies
- Large private walled garden with BBQ and outdoor furniture

































